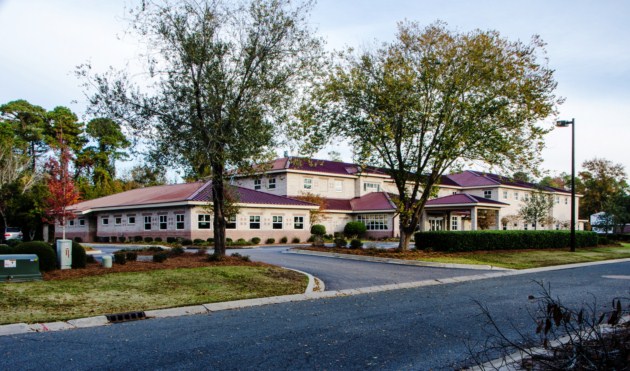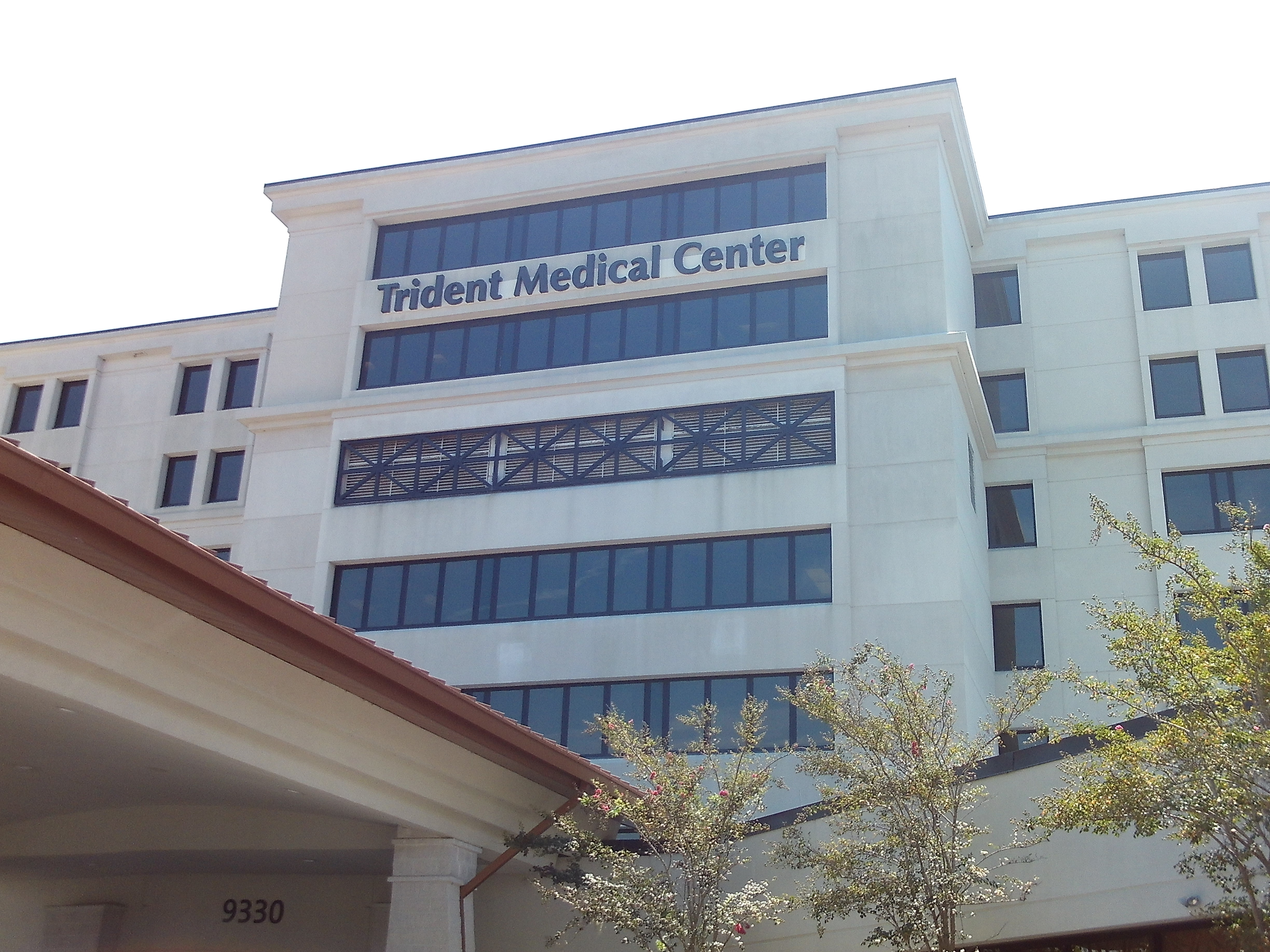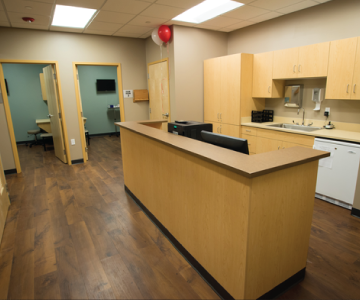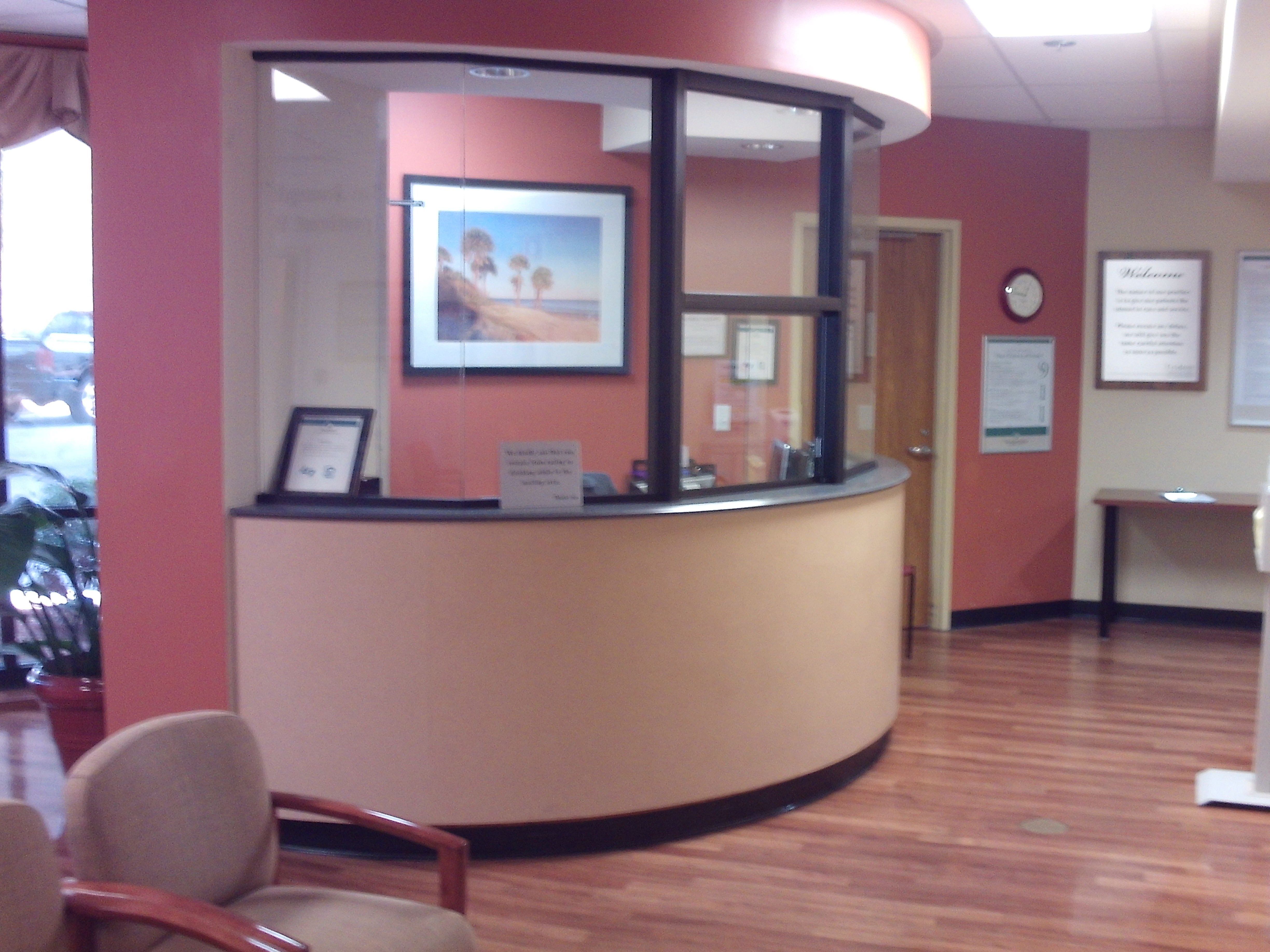
Project Manager while with Mashburn Construction of the construction of the 18,000 square foot two-story addition to the existing Cancer Center. This project consisted of 24 patient rooms and a lead lined wing with a PET scan room and a CT scan room. The project also included the renovation of the existing 18,000 SF building to include offices, patient rooms and a certified clean room. Extensive sitework was also performed which entailed new underground detention and a twofold increase in the parking and landscaped areas. This project was notable due to the construction being performed within a full functioning Cancer treatment facility to the extent of working in and around the chemotherapy wing without disturbing the employees or patients.
Myrtle Beach, SC


