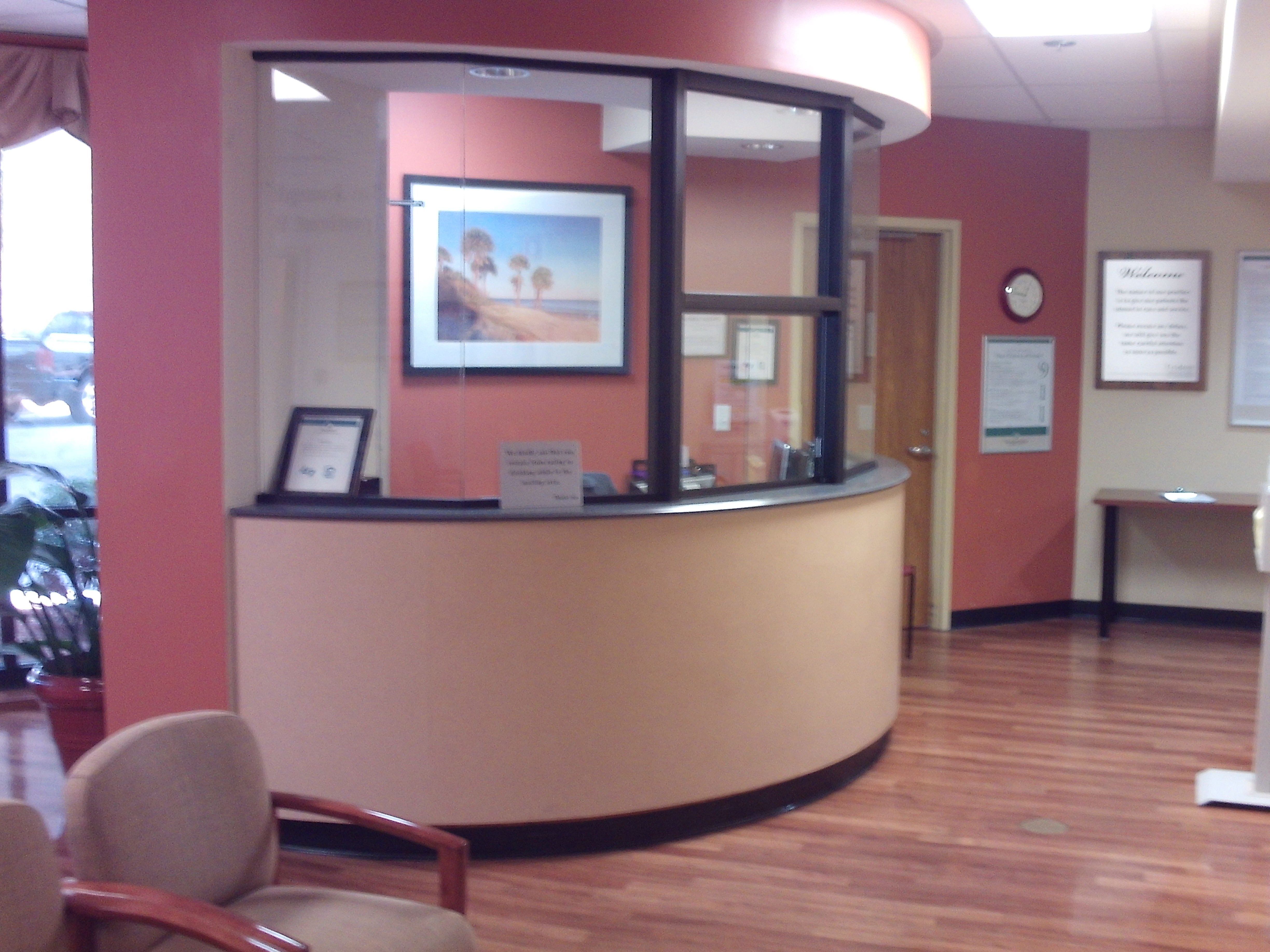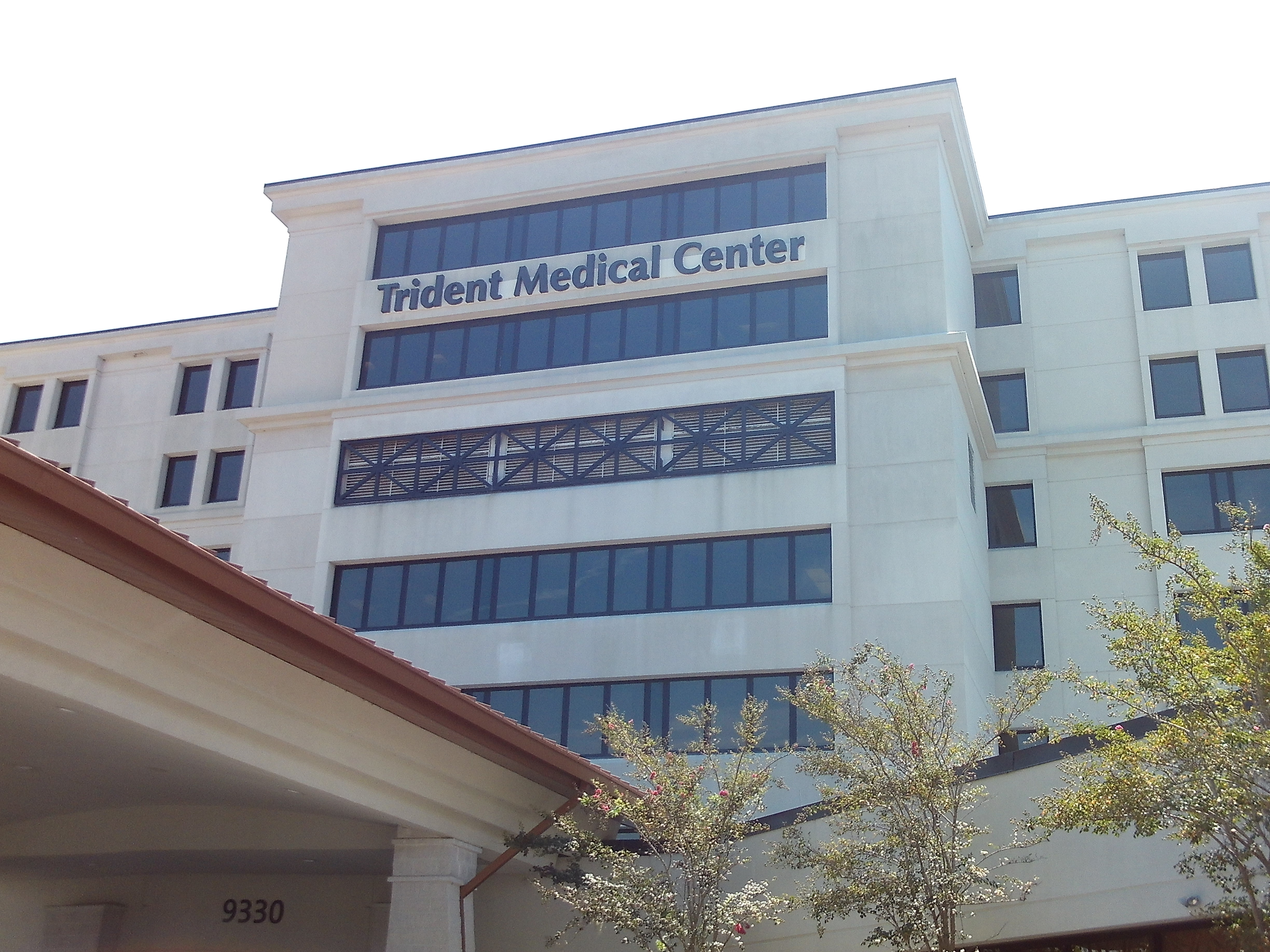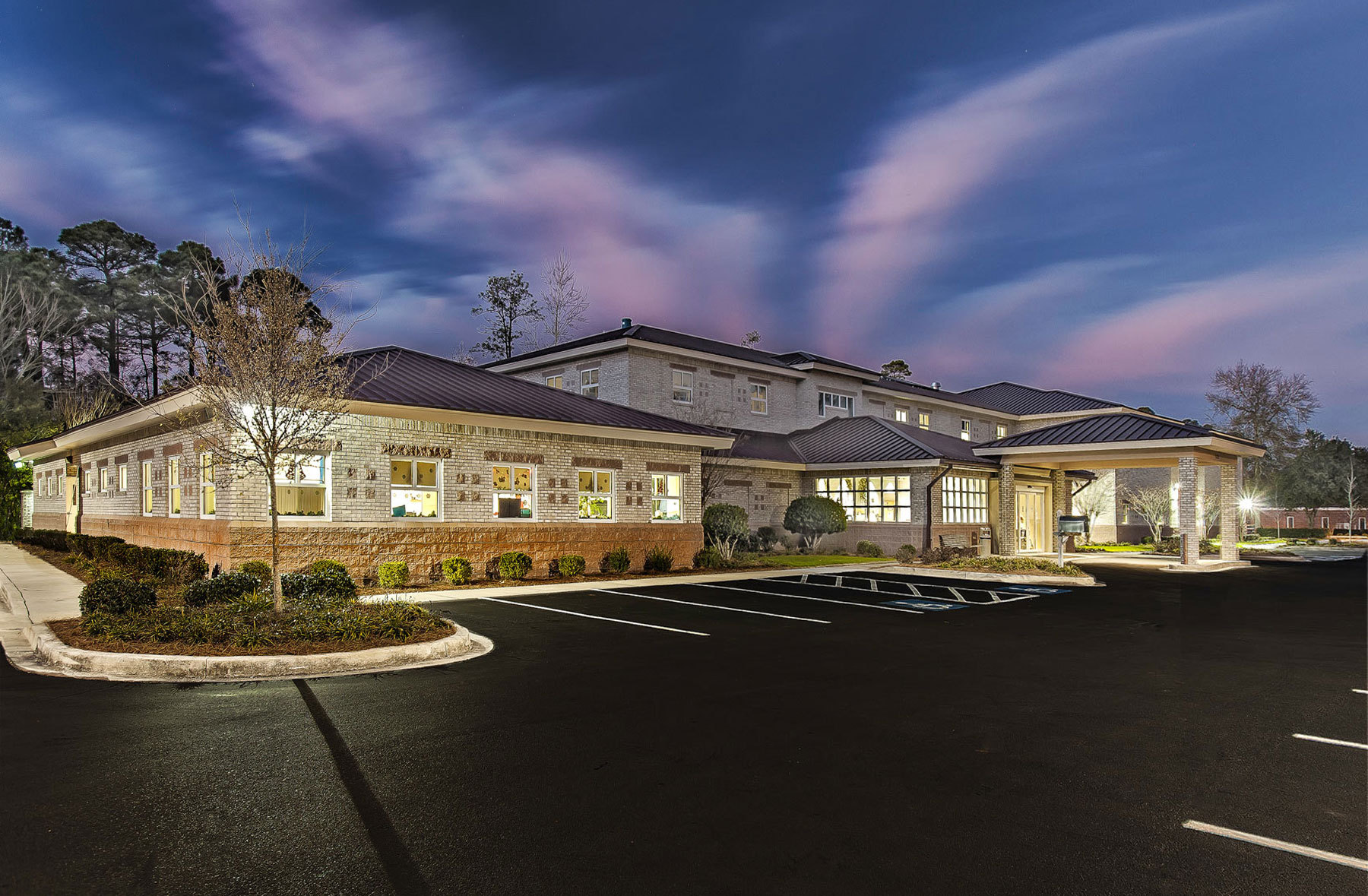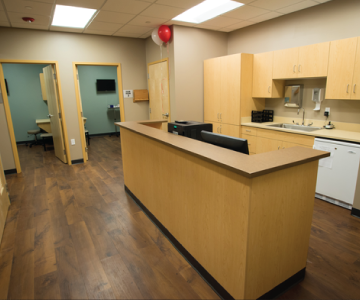
Project Manager while with Mashburn Construction of the complete demolition and renovation of this 3,000 square foot space within Trident Hospital. This project featured multiple patient exam rooms as well as high end finishes to include resinous floors. Included was the rework of all overhead MEP to meet current code as well as extensive slab cutting to accommodate new plumbing and electrical locations. This project required an extensive safety and cleanliness plan to ensure the well-being of both the employees and neighboring patients. Negative pressure machines, temporary walls, and a constant cleaning program were essential during all phases of this project. It was also notable for the precise coordination with the functional areas and the hospital staff to ensure MEP shutdowns did not affect hospital operations
North Charleston, SC


